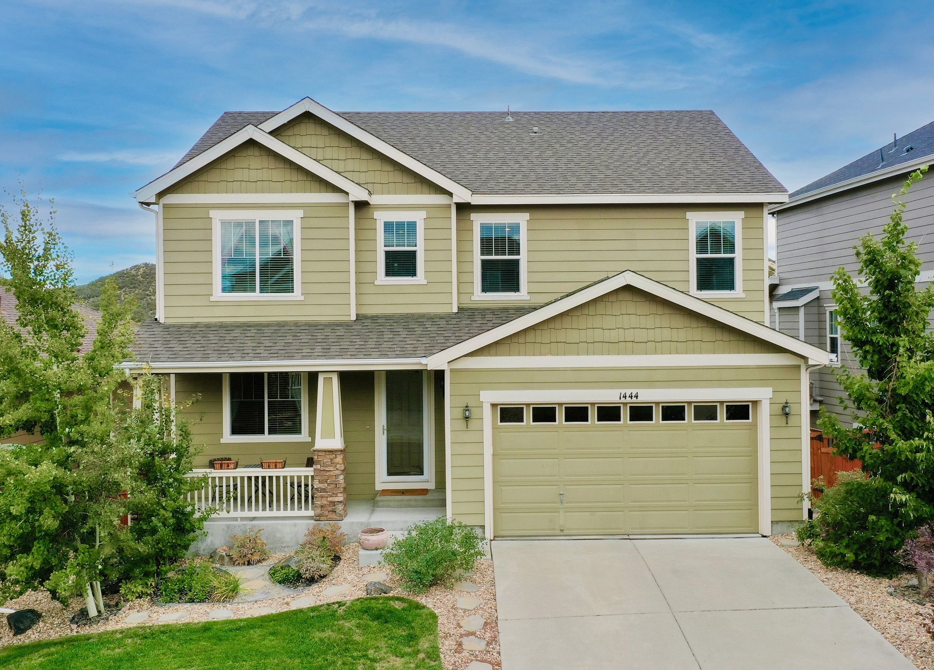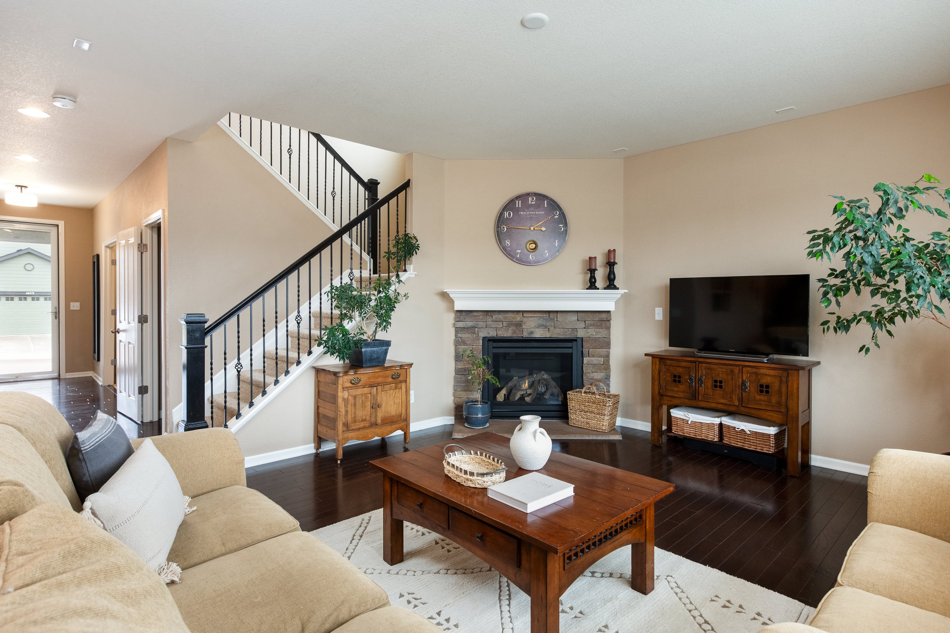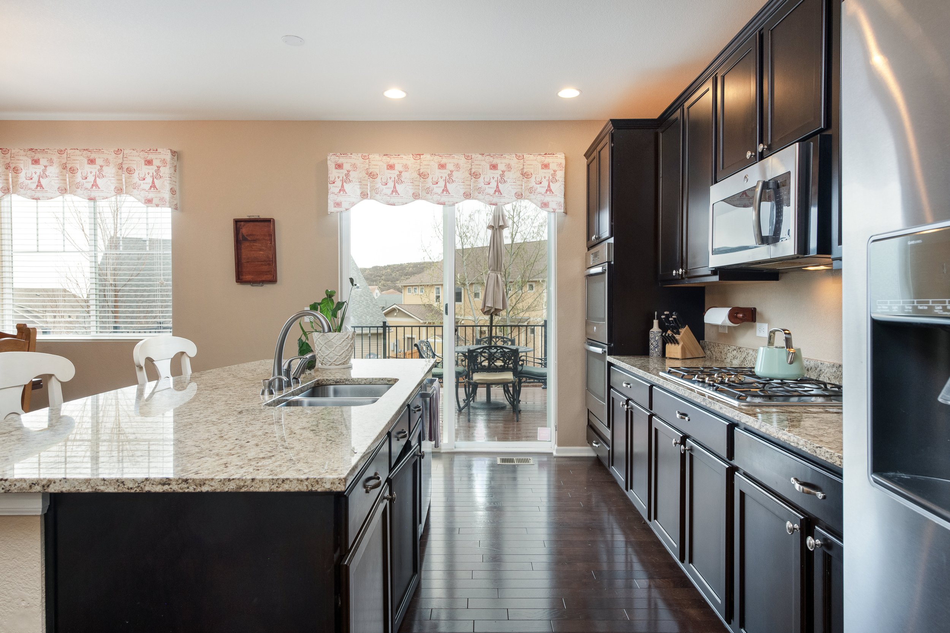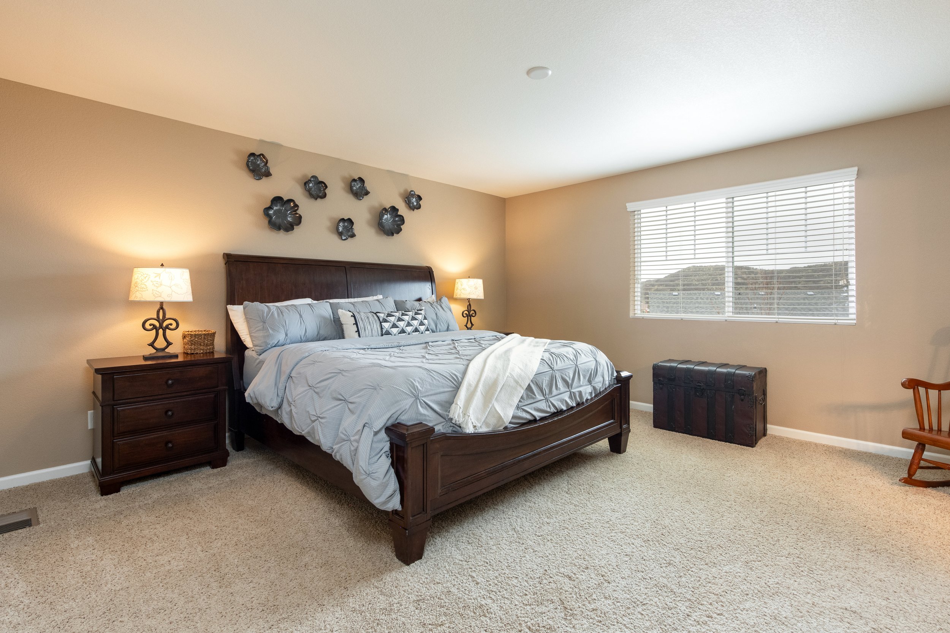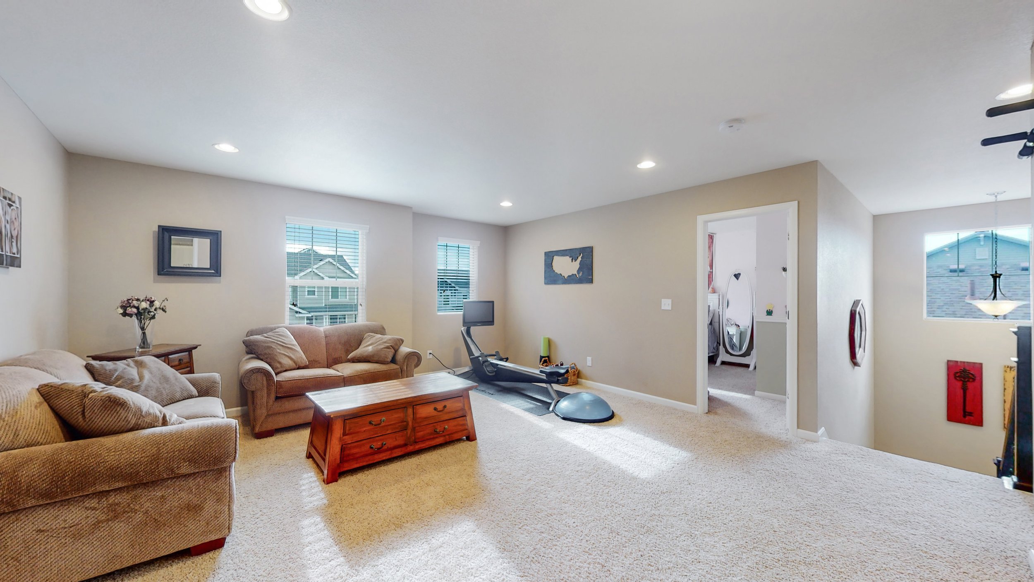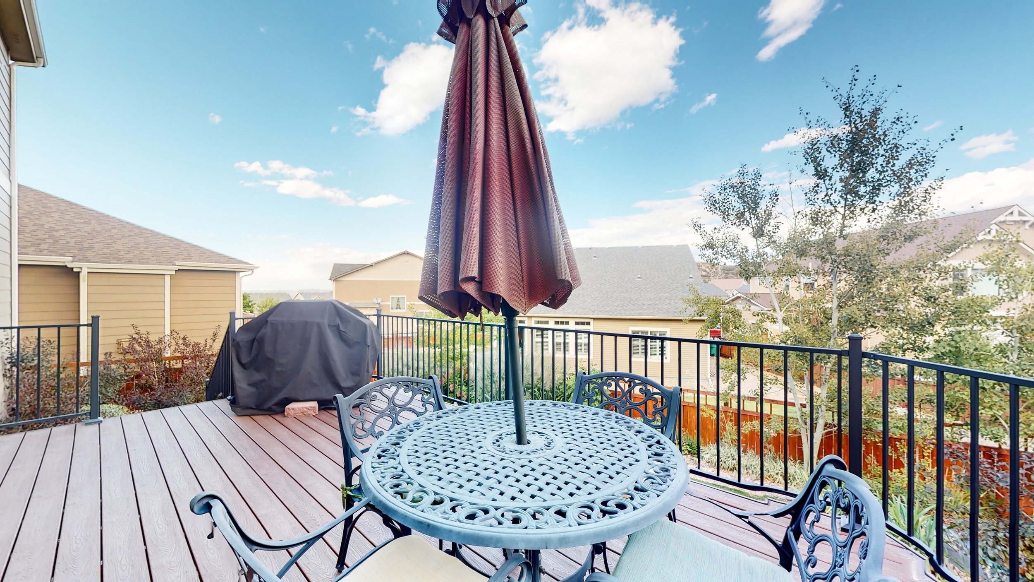A Townhome Revamp with Bev Marsh
“ “After 17 years, including a decade as a rental, it was ready for a glow-up.”
”
When W+M agent Bev Marsh decided it was time to give her longtime townhome a facelift, she had one goal in mind—lighten, brighten, and bring it back to life. “After 17 years, including a decade as a rental, it was ready for a glow-up,” she says. And with her daughter moving back in post-college, the timing was perfect.
Calling in the expertise of Harmonious Mountain Renovations, led by Natasha Fox, Bev had a vision, and Natasha helped make it a reality. “She suggested things I hadn’t even thought of,” Bev shares. “At the end of the day, I was so happy to partner with a great renovation company.”
While the project was mostly straightforward, a few surprises popped up along the way—including the discovery of the perfect mermaid tile, which quickly became the star of both the fireplace and kitchen backsplash. “We are in love with it,” Bev laughs.
Of course, no renovation comes without a few budgetary twists. “I didn’t realize how expensive flooring was,” she admits. “But I didn’t want the cheap stuff since I don’t plan on replacing it for another 20 years.” And while new backsplash and lighting weren’t originally in the plan, they became must-haves as the project evolved.
The final result? A stunning, airy kitchen featuring Tradewinds blue cabinets (Sherwin-Williams), Valor Gold Quartz countertops, and gold hardware that perfectly ties it all together.
“We found a great remnant piece for the counters, which saved us some money,” Bev adds. And with new flooring from Carpet Direct and stylish tile from Floor & Décor, the entire space feels fresh and modern.
So, what’s her advice for anyone tackling a similar renovation? “Hire a professional!” she says without hesitation. And if she had to sum up the whole transformation in one phrase? “Kitchen Glow-Up—Mermaid Style!”
Related Links
As Featured in West + Main Home Magazine: Renovation Revelations!
As Featured in West + Main Home Magazine: Little Rainbow Kaua’i
If there is a home that you would like more information about, if you are considering selling a property, or if you have questions about the housing market in your neighborhood, please reach out. We’re here to help.





























