An Interview with Lindsay Browder - W+M Client
A large addition turned a quaint cottage into the perfect home for an active, golf-loving family.
Q: Wow, Lindsey, your home is so amazing... tell us all about it!
This project is an absolute labor of love. For me, this was about new beginnings for myself and my boys (Brady 7/ Theo 4). I saw this 725sq/ft bungalow come up for sale years ago in the middle of the night while I was mindlessly scrolling, and I had this absolute gut reaction that drew me to it. I was out of town at the time, and went under contract sight unseen because it felt so right. Nothing about my desire for it made sense, but I went through with buying it and rented it out as this cute little cottage in Denver's Corey Merrill neighborhood for years. Just over a year ago, I was carving out my path in life as a newly single mom, and after looking at houses to buy and being completely discouraged, I decided what I wanted was to turn this little cottage into my family’s new house, so I started down that road even though it felt daunting. The house sits just 1.5 blocks from the middle and elementary school my kids will attend, so the thought of strolling to school together in a great neighborhood overshadowed the feeling of “how am I possibly going to do this on my own, with a demanding career and two small kids.” I took the leap knowing that this was a long term investment in our future and something I would never be able to afford if I just bought it fully finished in the current market.
Q: What inspired the direction of the project?
I absolutely loved the ‘cottage’ look of the original home, raised up off the sidewalk, with this huge tree in the front yard. I wanted to maintain that integrity, so I opted to keep that intact and do an addition in the back, with basement below, and a two car garage. Optimizing living space by making the home have a great indoor/outdoor accessibility with two young boys was key, so I focused on a wide open kitchen and living room that leads to a maintenance-free backyard and covered porch to optimize where we can all live and play. We’re a big golf family, so a fully synthetic back yard means family putting and chipping contests at night, and makes the yard fully usable year round since it never turns muddy from snow and rain. I never wanted to build a giant home, I wanted to build a cozy, comfortable home, so much about this project was about using the space wisely throughout to have it function with our busy lives. A mudroom with a barn door that can hide all the mess away, built in bunk beds and a hidden pantry all makes this possible. From a design aesthetic, I grew up in the mountains in Colorado, and I love big windows and being able to feel outdoors even when you are inside. The new addition has 18 foot ceilings with windows that go almost up to them and a cozy built in banquette surrounded by windows so we can constantly be soaking in the light and enjoying the big trees that make our space feel private, even in the middle of the city. I also wanted to make it feel personal, so incor- porating my mom's art, tons of family photos and the kids' art means all of the details are really meaningful.
Q: When it came to the design + finishes, what was your process?
As the Women’s Director of a large apparel brand (TravisMathew), I constantly live in a very visual, design-based space, which I love. I loved transferring the design I do in apparel to an interior design application. My mom is also a classically trained fine artist, so her visual astuteness and built in sounding board for putting everything together was invaluable. For me when it comes to design, texture trumps color. To achieve this I choose rich fabrics like velvets, reclaimed wood walls in key places, mini white her- ringbone backsplash that goes all the way to the ceiling in the kitchen, and touches of wallpaper throughout to bring a bit of pattern and levity. I wanted to walk away from the world at the end of the day, into a space that felt tranquil, light and serene, but also really livable. With all of the masculine energy I'm surrounded by between two boys and a giant male yellow lab, I also wanted it to have just a touch of livable femininity. Certainly though, every decision had to be judged by “will the kids destroy this,” so while things may look nice, making choices like luxury vinyl floors, stain resident fabrics and durable furniture materials means I'm not in a constant state of concern that the house cant live up to ‘boy life.’ The boys also had strong feelings of what they wanted for rooms, which I wanted to honor, but it's a tricky balance since I felt the need to make their rooms feel timeless and not like an overly juvenile theme room they would quickly tire of. In Theo’s room, he wanted a construction theme, so using reclaimed wood for a feature wall, a huge road sign I found at a flea market, printed sheets hidden by more mature bedding and lamps that looked like they were made of bricks brought this theme to life without it ever turning cheesy. For Brady, he wanted a dinosaur room which was much more challenging. We achieved it by choosing a dinosaur inspired green for the walls and applying a geometric decal of a T. rex that is subtle enough to not overpower the room. Then I added more mature elements in touches of black metal and camel leather throughout. As he gets older, things like custom built-in bunk beds with sconces he can turn on and off for reading, a sleek black metal desk for art and homework, and a bookshelf made from an antique library cart all allow his room to grow with him, and prevent me from constantly redecorating!
Q: Contractor cred?
I hired McHugh builders to execute on the project. They are a local family of builders with a long history in Denver, which was appealing to me. I had to be really conscious of not taking on more then I should for my financial comfort. Popping the top and doing a full scrape were obviously all options, but they were significantly more expensive, more risky on what costs I could potentially get into, and ultimately de- stroyed the ‘cottage’ integrity and put me in a house far larger then what I wanted. I'm also the queen of finding deals and really picked my battles on where to spend and where to save. For example, everyone thinks my back patio light is the one from Serena and Lily that retails for $1500+, but it's actually a knock off I paid $240 for!
““We go on trips to Maine to visit family, and so my boys have noticed that people name their beach houses. We started talking about what we would name our house. ‘She’s going to be white, with a little blue’ we would say, and then my son Brady came up with ‘Pearl’ because ‘she used to be gross but now she’s nice and white and a little blue.’ It stuck and now we have a sign on our back patio ‘Our Pearl’ just like the beach houses they’ve seen.””
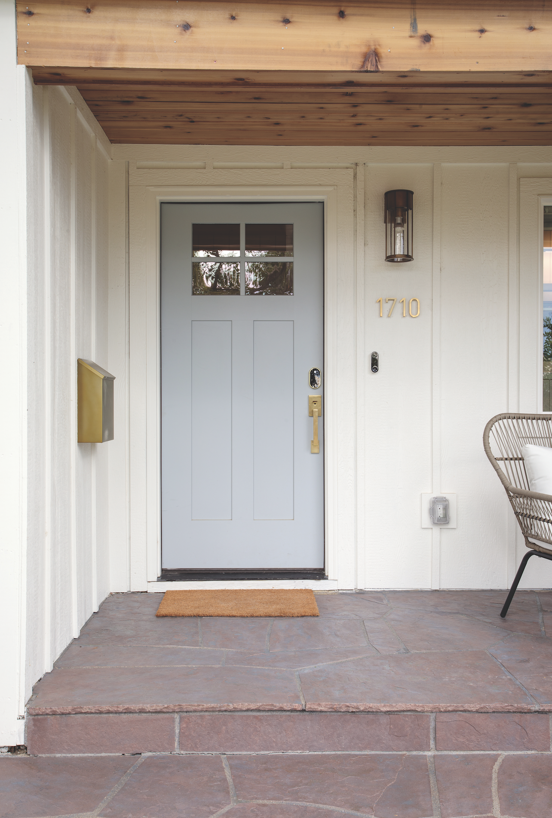
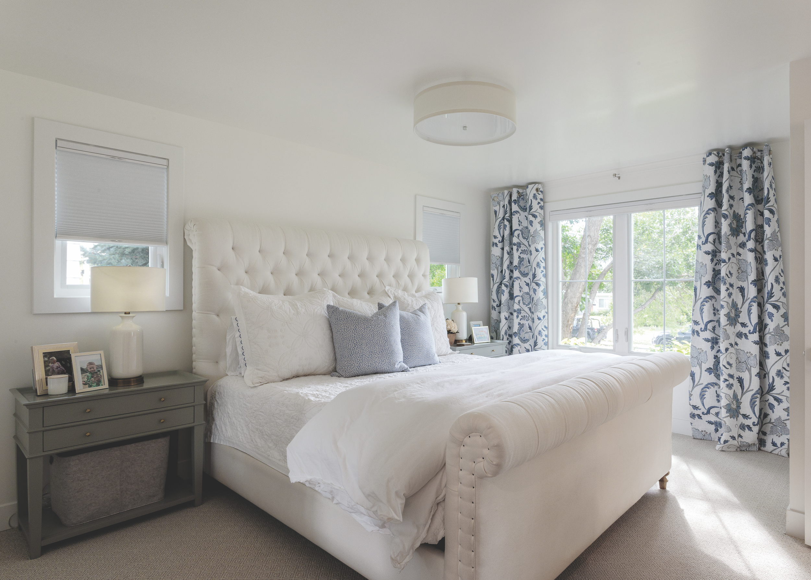
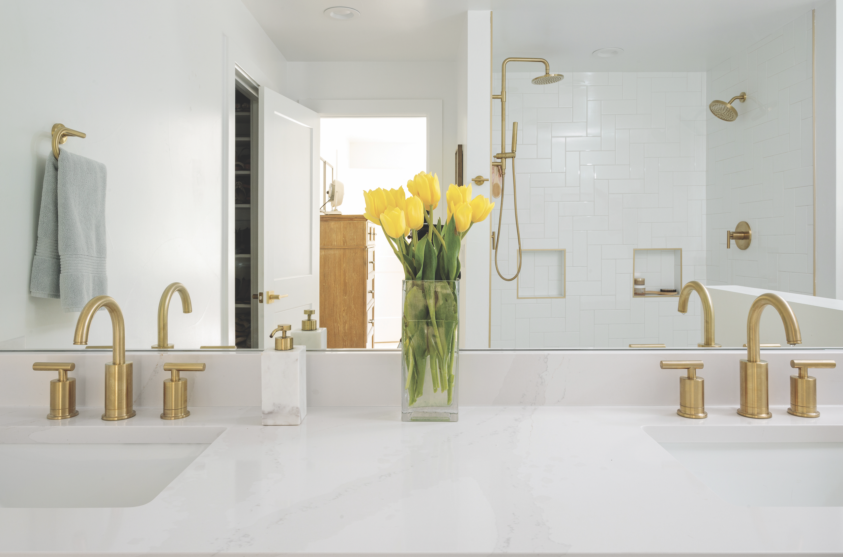
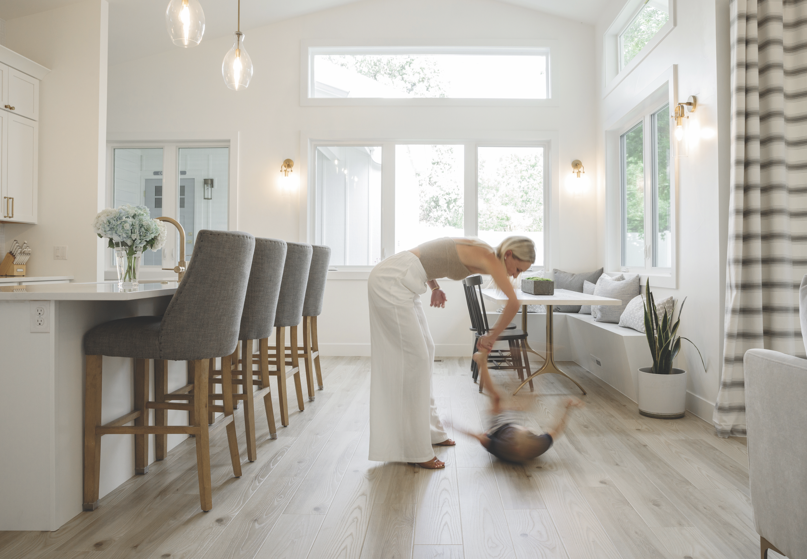
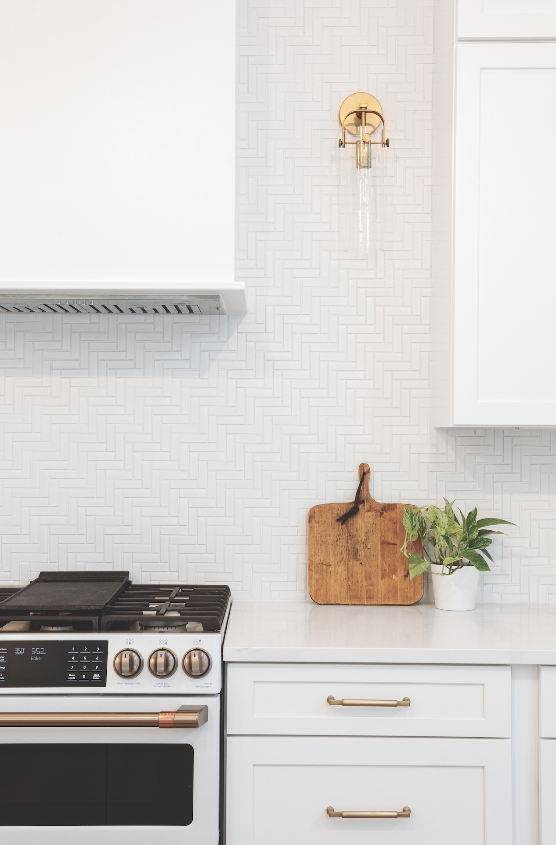
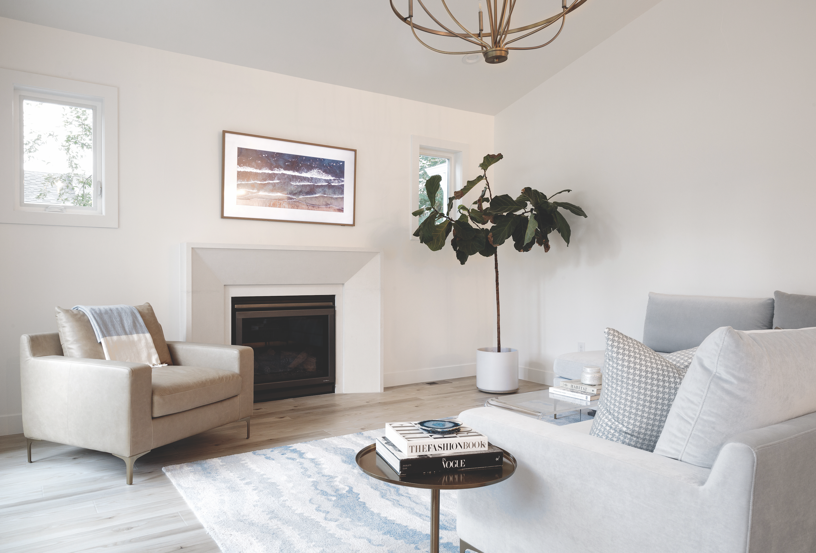
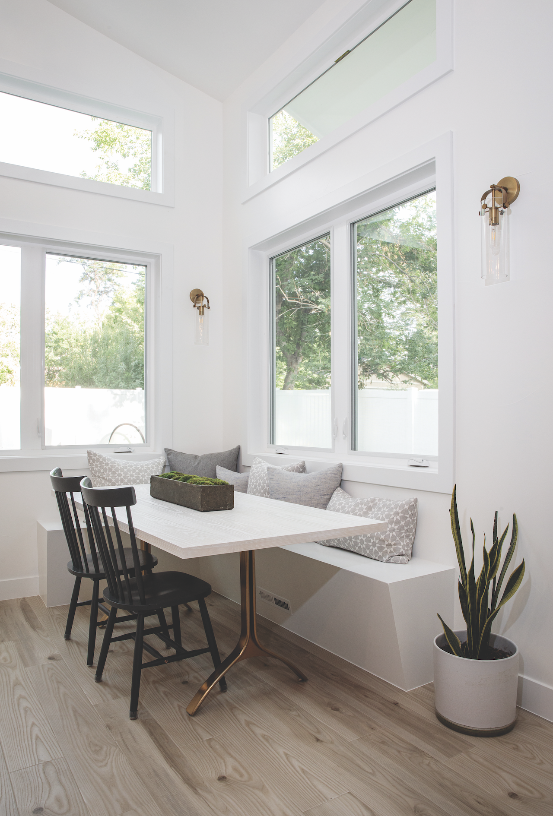
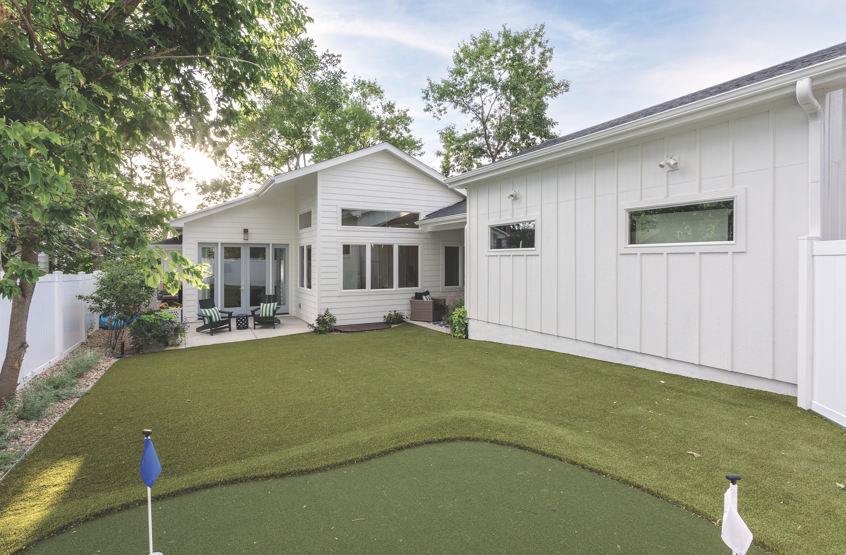
Related Links
If there is a home that you would like more information about, if you are considering selling a property, or if you have questions about the housing market in your neighborhood, please reach out. We’re here to help.




