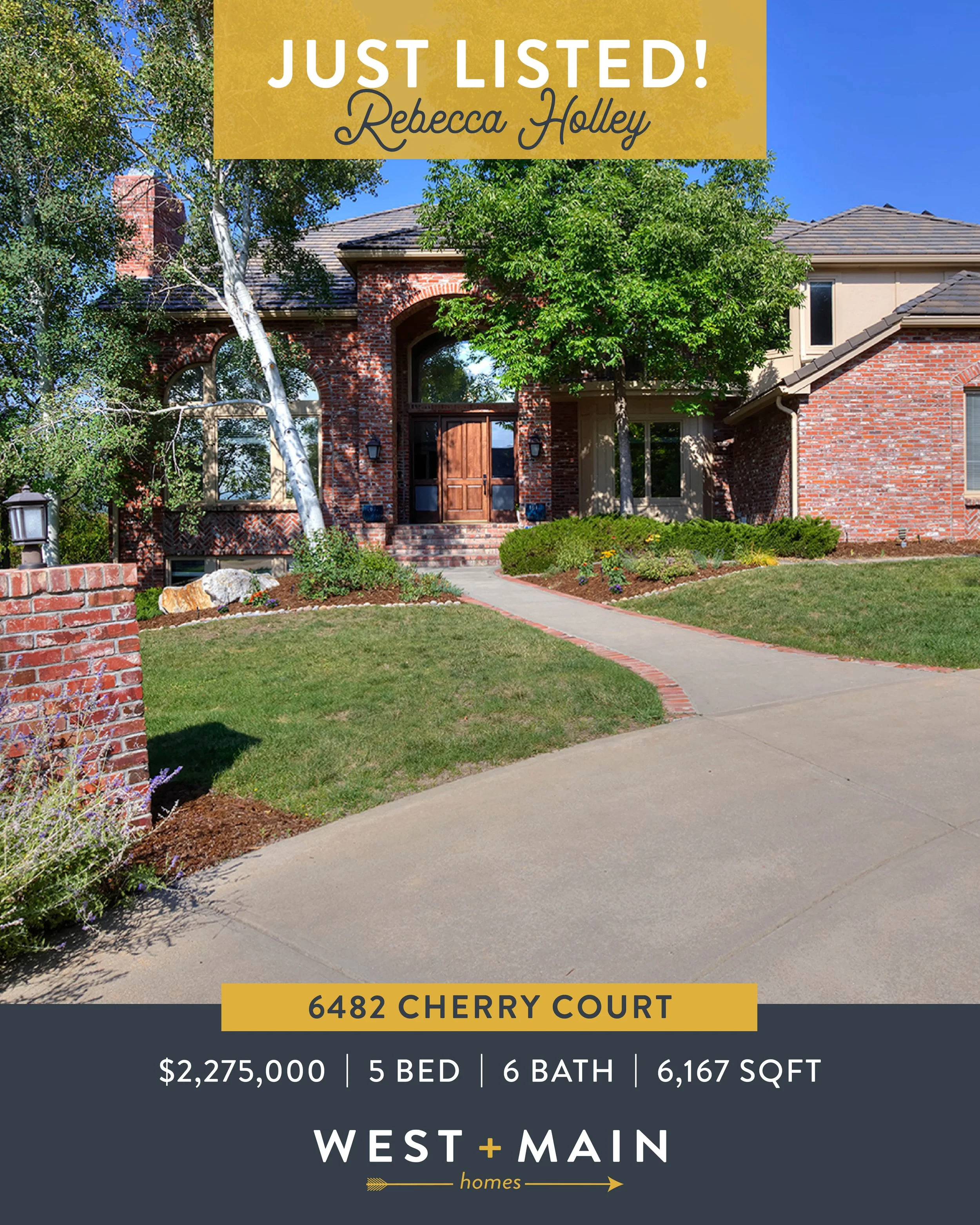Set on 1.12 private acres in Somerset Estates, surrounded by aspens and pines on a quiet cul-de-sac, this home offers resort-style serenity every day.
Be dazzled by the brick portico, grand staircase, gleaming espresso-stained wood floors, luxurious updates, and a freshly modernized open floor plan. This home's open common areas are primed for entertaining, with a showstopping great room featuring a custom fireplace mantel, abundant windows, and access to the wraparound deck. Take gatherings outdoors to enjoy multiple patios, a gorgeous yard, and firepit perfect for s'mores under the stars. A spacious kitchen with cherry cabinetry, a large island, and an additional prep kitchen make hosting a breeze. Poised to be your peaceful retreat, the primary suite is complete with its own balcony, seating area, room-sized walk-in closet, and spa bathroom. A second upstairs bedroom boasts an en suite bathroom, completely renovated with a sleek walnut vanity, luxe tile and modern fixtures that you'll also find in the freshly redone Jack-and-Jill bath shared by the remaining two upstairs bedrooms. The main-floor office has a convenient and new 3/4 bath, and the garden-level, extensively renovated basement is ready for epic fun and hosting, thanks to a theater room, entertainment or rec room, guest room, and stunning full bath.Smart features include built-in sound, customizable lighting, EV charging, a fully owned 6kW solar system, and Cat6 wiring for top-speed internet. Live out your Colorado dreams with proximity to the Niwot Trail, historic downtown Niwot, top-rated schools, a highly coveted Somerset Swim and Tennis Club membership that transfers with ownership.
Listed by Rebecca Holley for West + Main Homes. Please contact Rebecca for current pricing + availability.













































