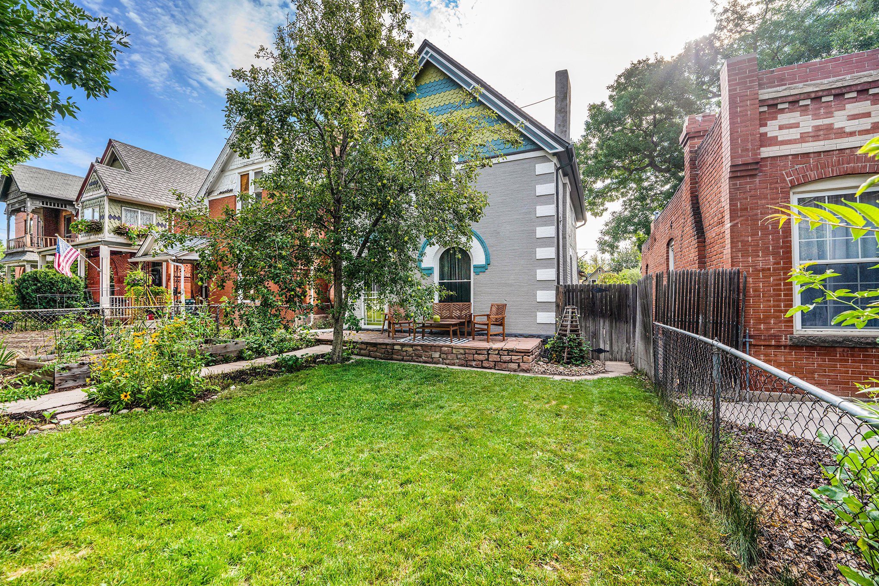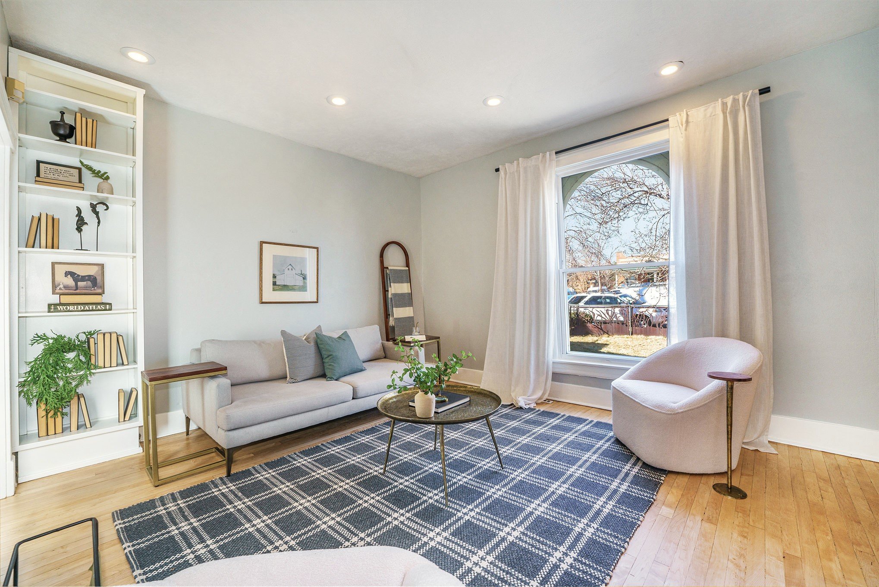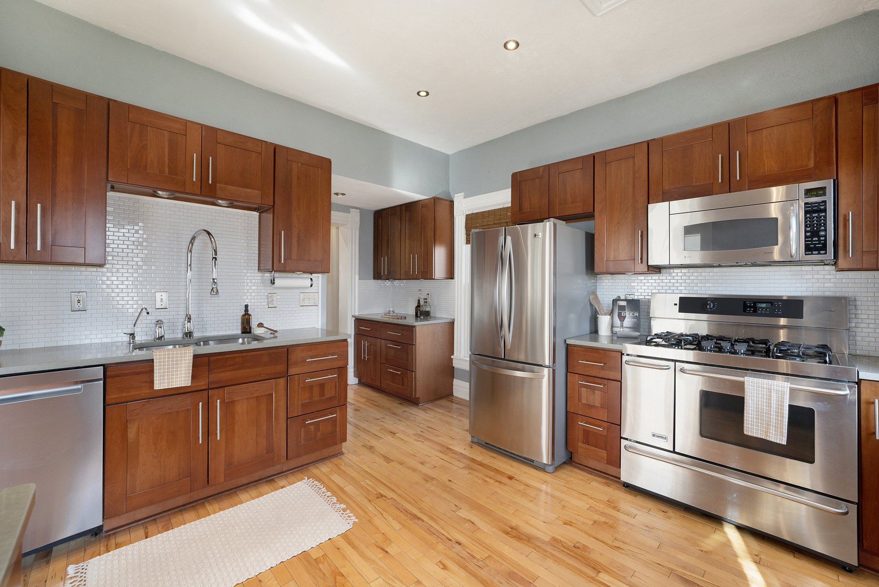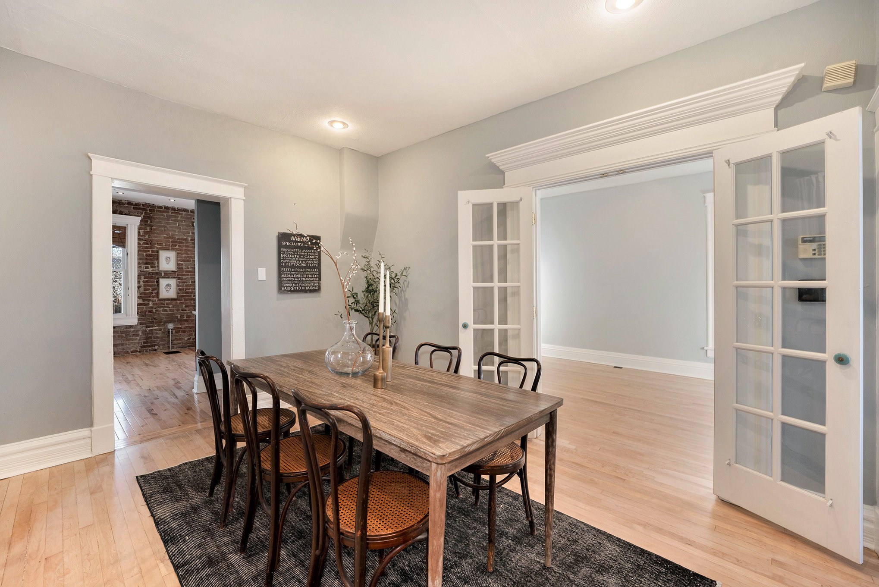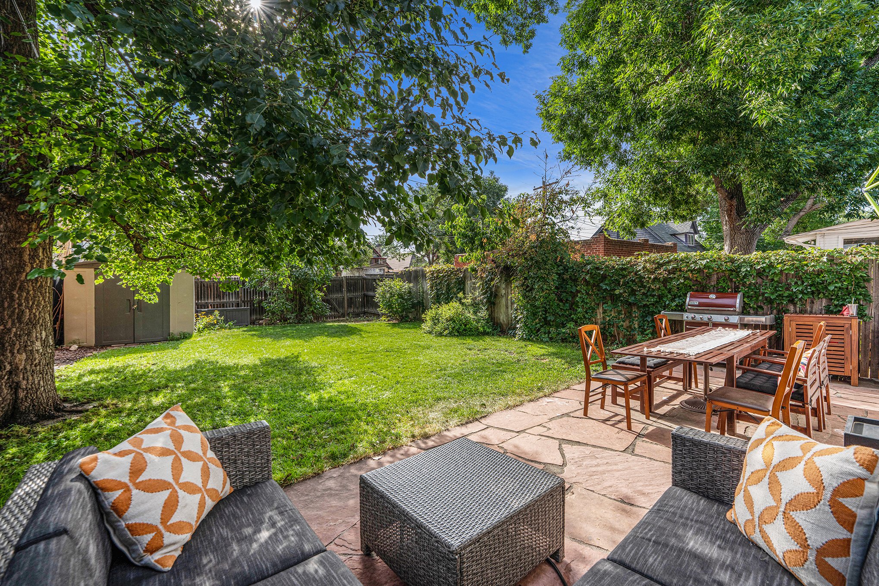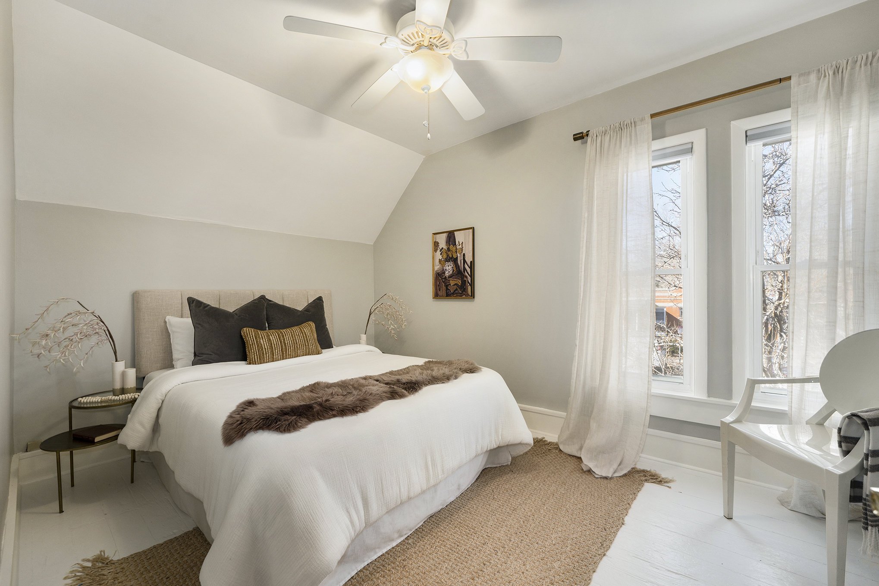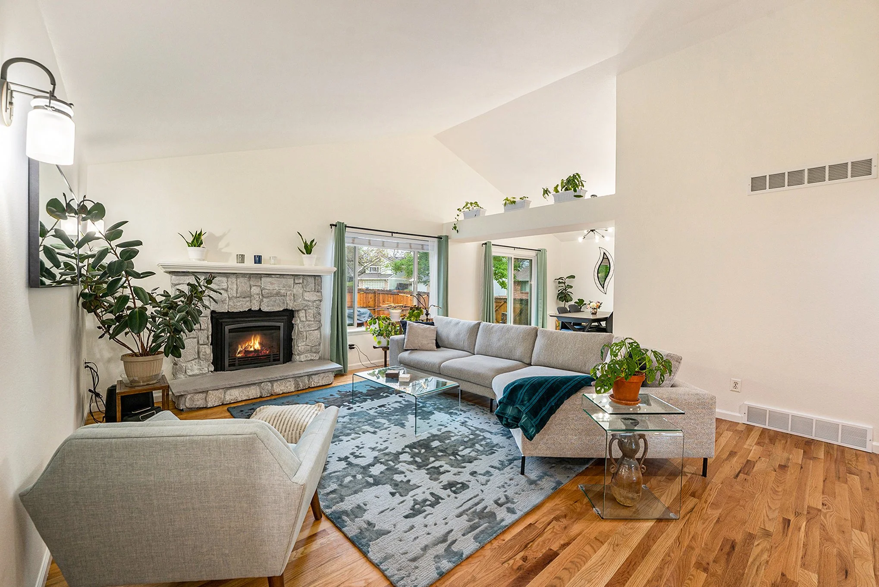This well appointed paird home boasts beautiful high-end upgrades and finishes throughout, including rich hardwood floors, quartz countertops, stainless steel appliances, and custom designer tile.
Upon entering, you're greeted by a large entryway, a bedroom (currently an office) with an ensuite 3/4 bath, plus a spacious open floor plan with high ceilings and custom blinds. Enjoy cooking in the wrap-around gourmet kitchen with large island, which opens to the dining area and living room, perfect for intimate gatherings or entertaining groups. Upstairs, discover the spacious primary suite, elegant ensuite bath with vaulted ceilings, heated floors, dual sinks and rain shower heads, a dedicated retreat space/sitting area, private patio and large walk-in closet. The 2 additional bedrooms upstairs have walk-in closets and share a 4-piece bathroom, with laundry on the same floor. The unfinished basement with 9-foot ceilings and egress windows offers future growth potential to add another bedroom, bathroom + recreational/living space and storage.
Enjoy the pristinely manicured yard and private, fenced backyard with a hot tub, movie projection screen, dedicated grill + outdoor dining space under twinkle lights & shades, and don't miss the grape vines! The detached 2-car garage is equipped with built-in storage.
Listed by Jenna Codespoti Wright for West + Main Homes. Please contact Jenna for current pricing + availability.

















