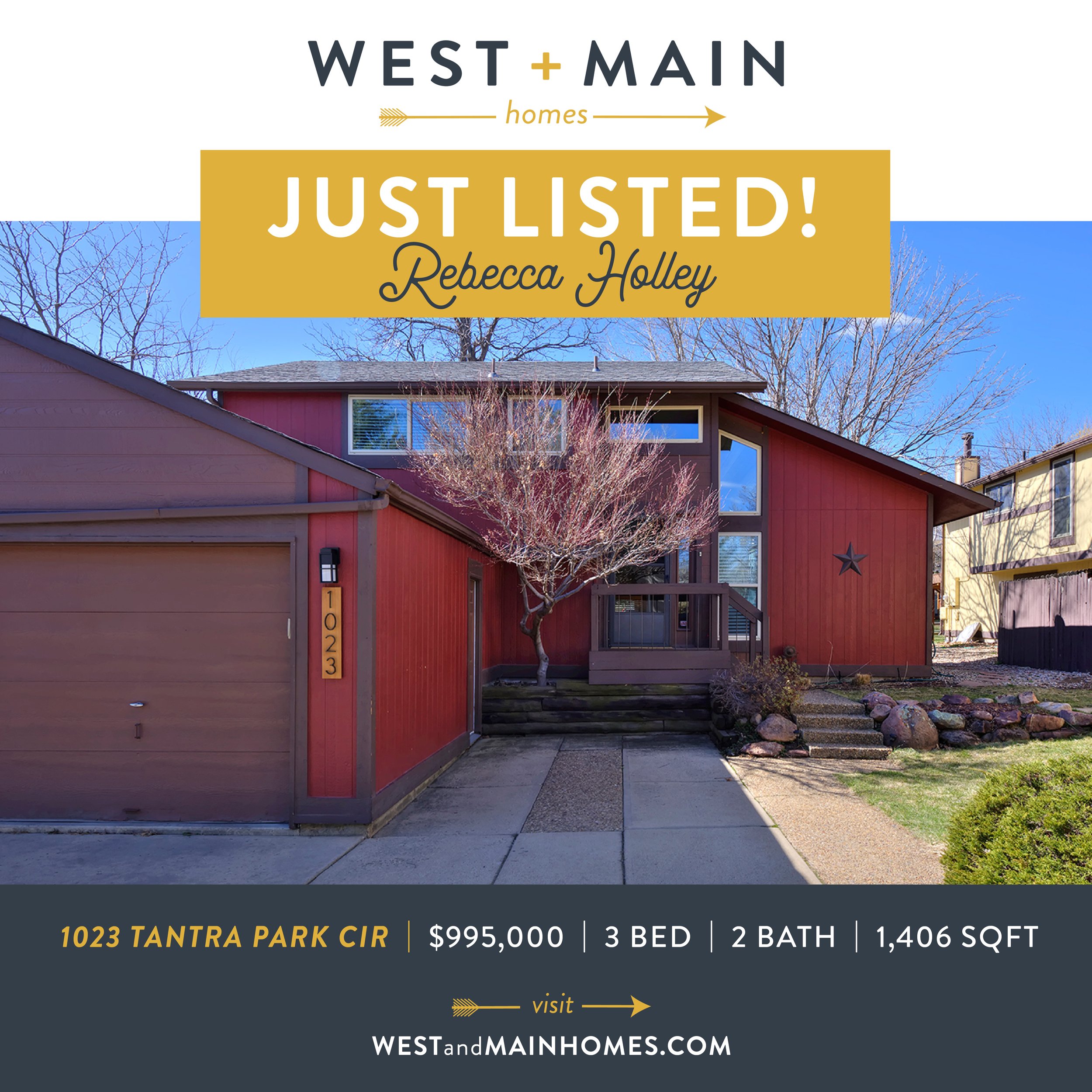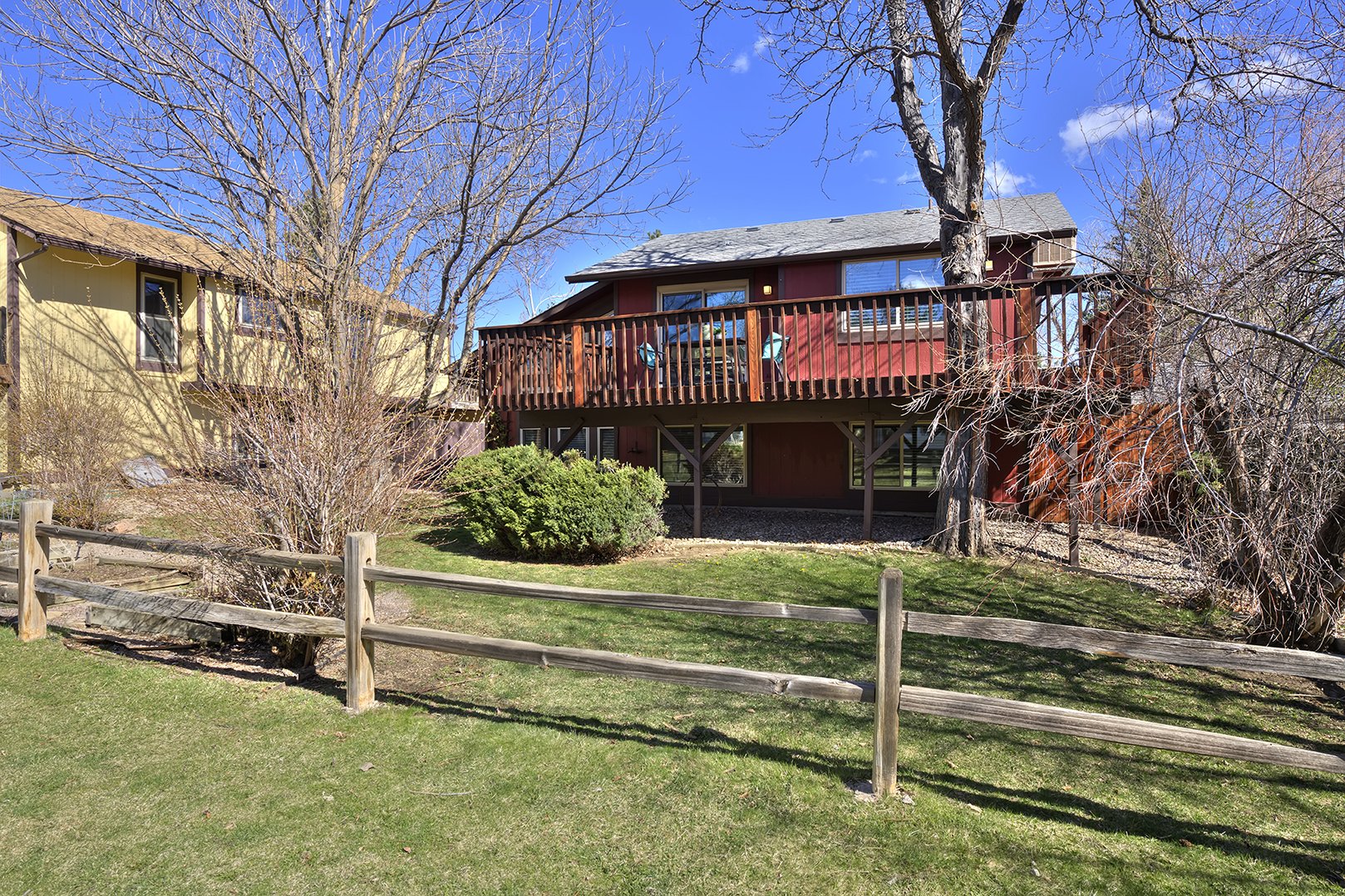This home’s open layout offers spacious living, great light all day, vaulted ceilings, hardwood floors, and stylish updates—perfect for everyday comfort and entertaining!
Start every day with a dose of Colorado inspiration thanks to sweeping mountain views and a spot overlooking the verdant Eagle Trace Golf Club. This home’s delightfully open layout lends daily life a major upgrade, with plenty of space for everyone, unparalleled entertaining potential, great light from morning to evening, vaulted ceilings, hardwood floors and elegant renovations throughout. The main level opens onto a west-facing deck through glass sliders—perfect for gatherings against a backdrop of stunning sunsets and mountain silhouettes. But this home doesn’t just have spacious common areas; its six bedrooms can accommodate guests, office space, music, fitness, crafts or any of your interests. The elegant main-floor study provides more work-from-home flexibility. When it’s time to unwind, head to your spacious primary suite, complete with a luxurious en suite bath featuring a walk-in shower and soaking tub to rival any five-star hotel. A large, finished, walkout basement has lots of light, a versatile rec room space, and guest quarters that are tucked away. Keep everything tidy with the extra storage in the three-car garage, equipped with an EV car charger. You’ll find plenty of adventure nearby in this idyllic and welcoming Broomfield community that blends neighborly charm and nature—including access to a picturesque reservoir, scenic trails, parks and open space. Broomfield High and Broomfield Heights Middle are just blocks away, and the community center, Bay Aquatic Park, Broomfield Library, and more are all within two miles.
Listed by Rebecca Holley for West + Main Homes. Please contact Rebecca for current pricing + availability.













![15-[2232443] 2527 W Dunkeld Pl - Zachary Cornwell-15.jpg](https://images.squarespace-cdn.com/content/v1/5ca557c4aadd3455d480c583/1749825960788-5J5O8878505E5MG67EV9/15-%5B2232443%5D+2527+W+Dunkeld+Pl+-+Zachary+Cornwell-15.jpg)
![19-[2232443] 2527 W Dunkeld Pl - Zachary Cornwell-19.jpg](https://images.squarespace-cdn.com/content/v1/5ca557c4aadd3455d480c583/1749825964587-QRYU5PLXQ3KYTUHDUPIG/19-%5B2232443%5D+2527+W+Dunkeld+Pl+-+Zachary+Cornwell-19.jpg)





















