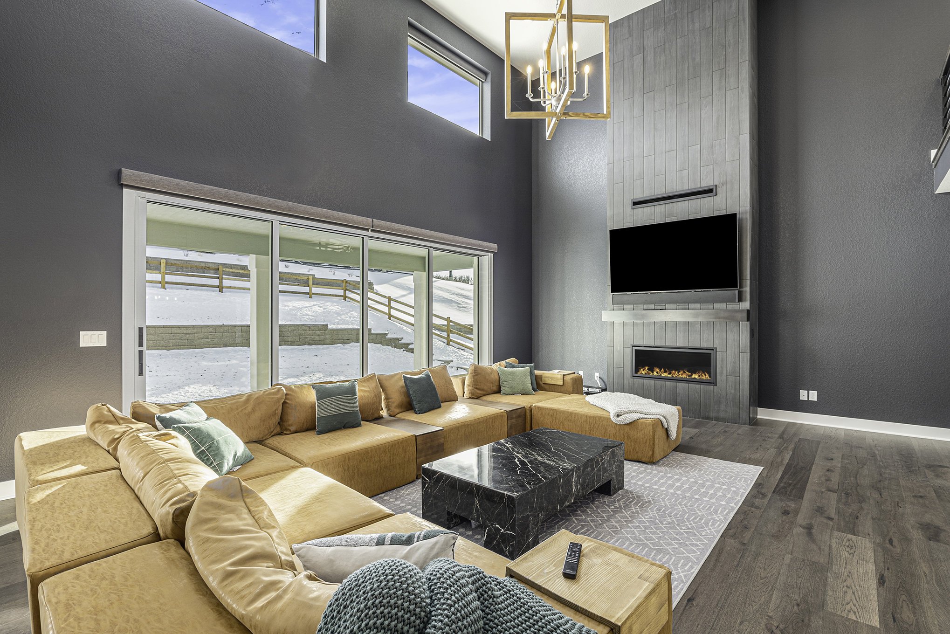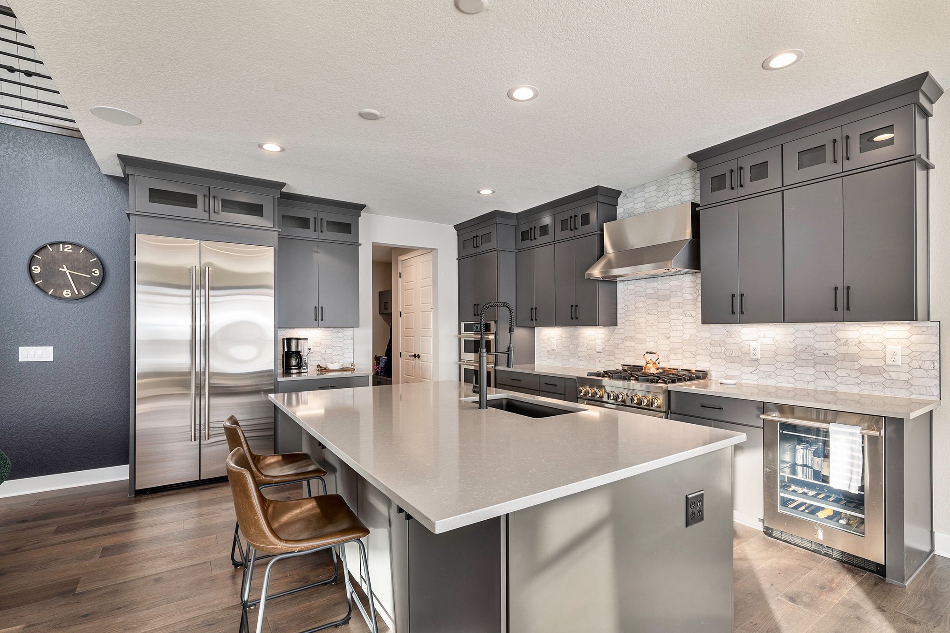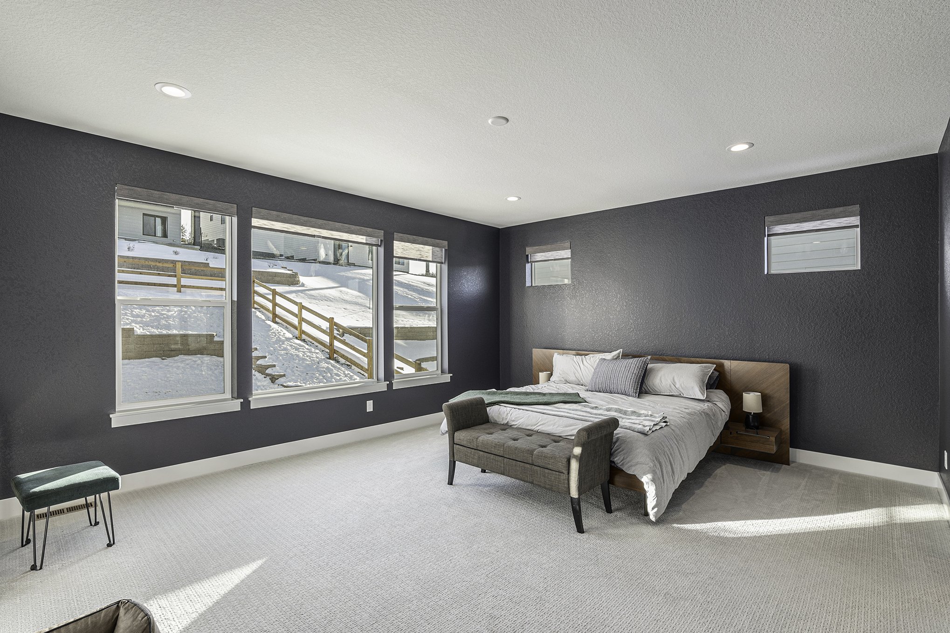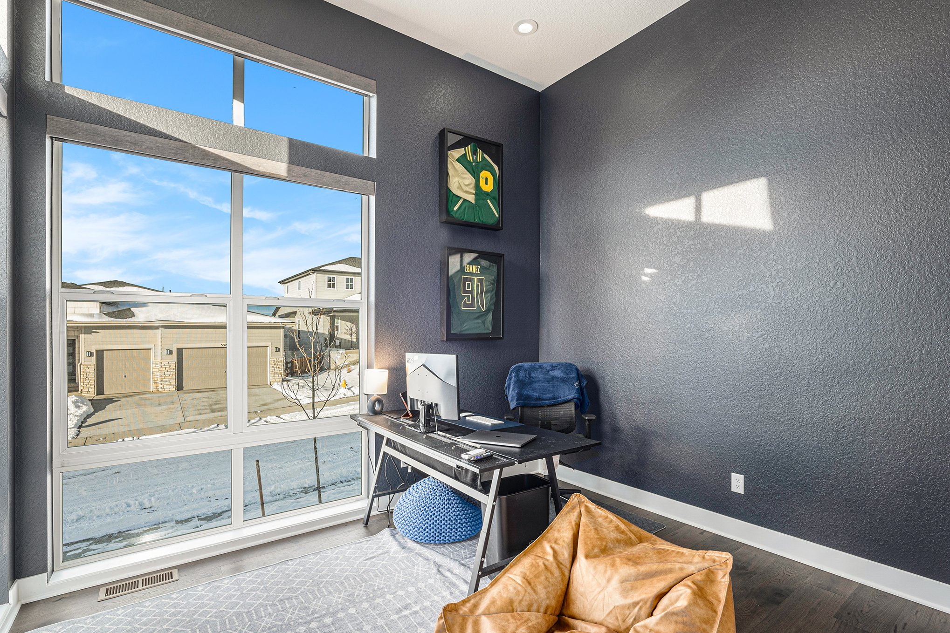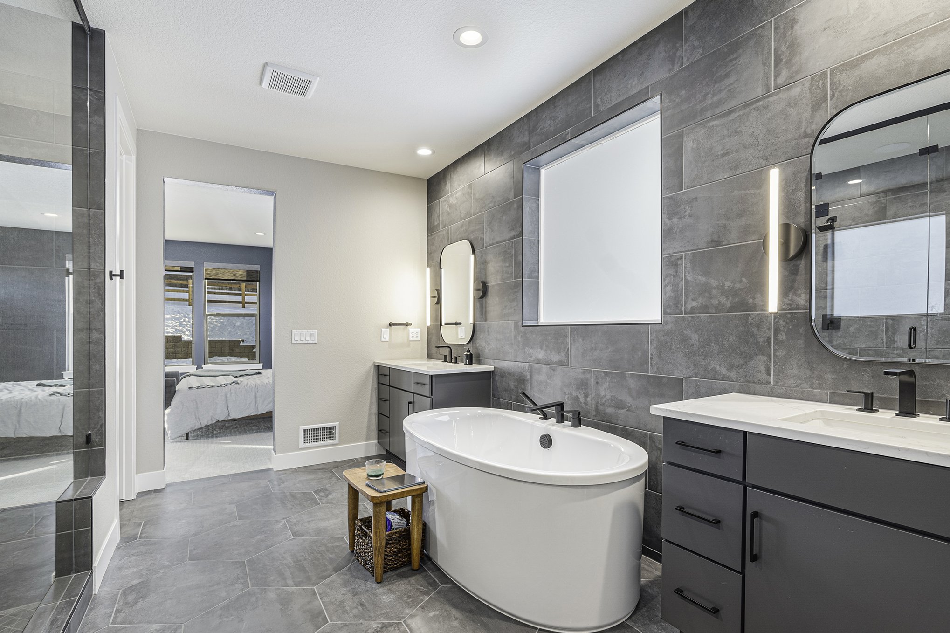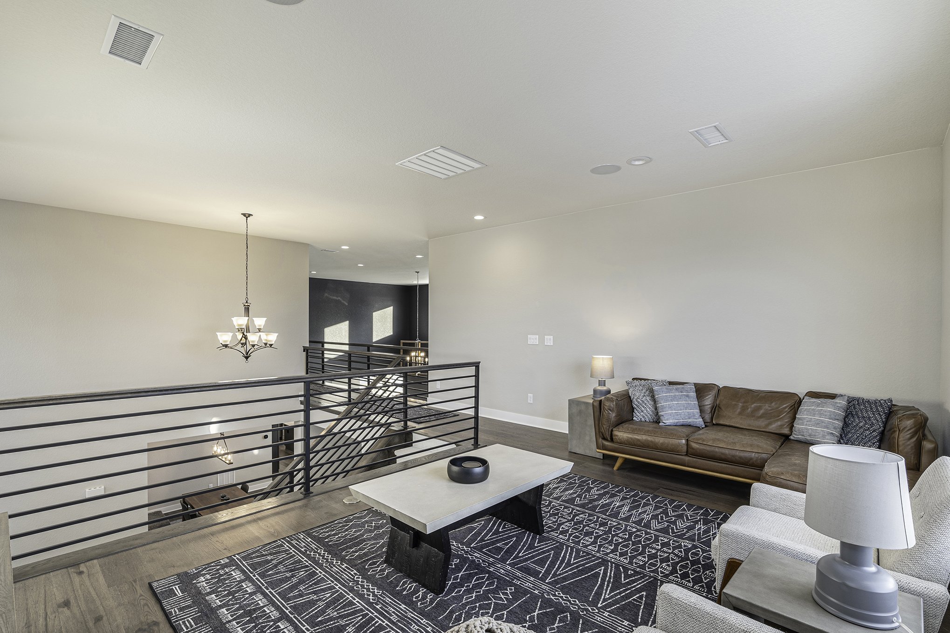Discover the epitome of luxury living in the Bross floor plan by Toll Brothers.
This thoughtfully designed home welcomes you with an inviting covered porch and an impressive two-story foyer. The main level seamlessly connects a lovely dining room, expansive two-story great room, and a desirable covered patio. The well-equipped kitchen boasts a bright casual dining area, large center island with breakfast bar, and a walk-in pantry with built in shelving.The primary bedroom suite is a sanctuary with a massive walk-in closet and a deluxe primary bath featuring dual vanities, a large soaking tub, and a glass-enclosed shower on the main level. Upstairs, secondary bedrooms accompany a generous loft, with two sharing a bath with separate dual-sink vanity areas, and one enjoying access to a full hall bath. Additional highlights include a versatile guest room, everyday entry and mudroom, centrally located laundry, whole home connected audio, EV outlet, upgraded data package, and even more. Experience the perfect blend of elegance and functionality in this dream home, where every detail has been carefully considered for modern living.
Listed by Chaela Gerber for West + Main Homes. Please contact Chaela for current pricing + availability.

