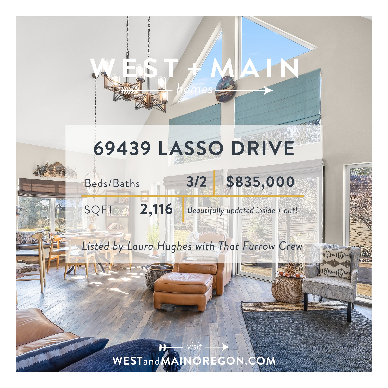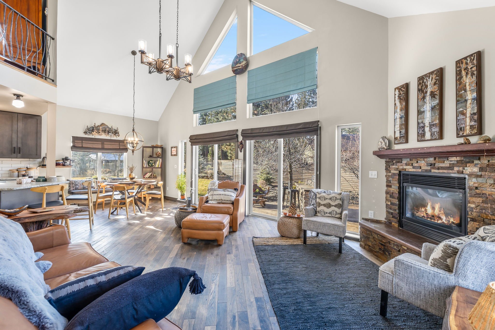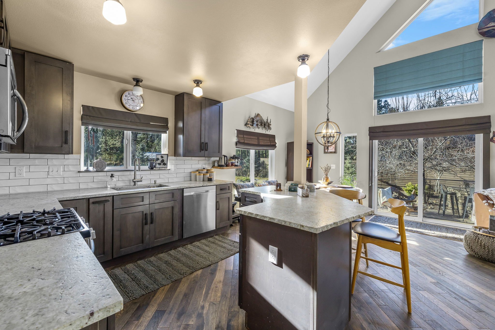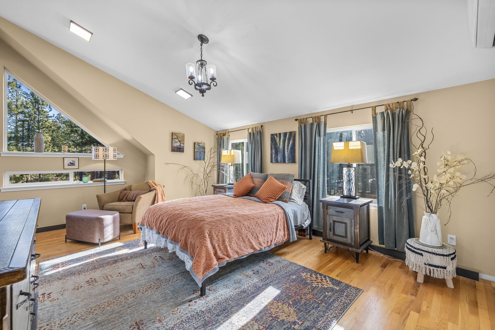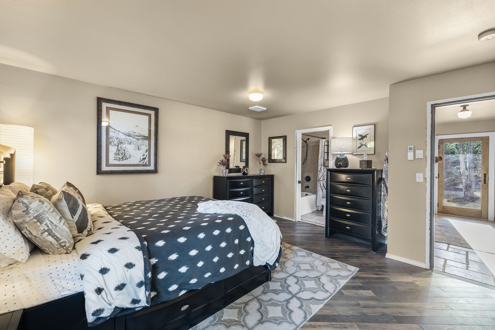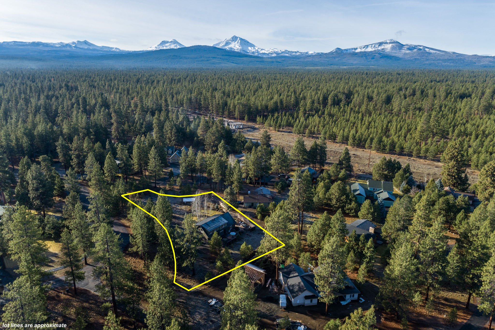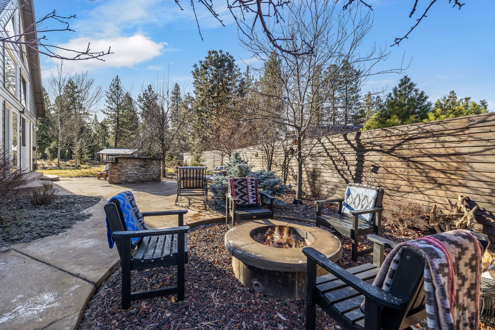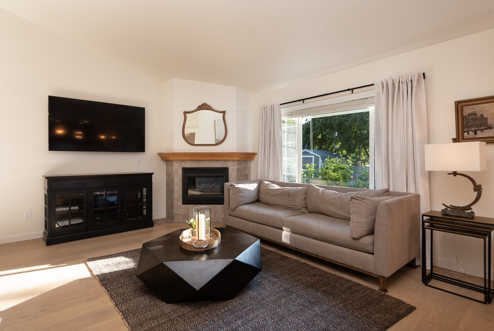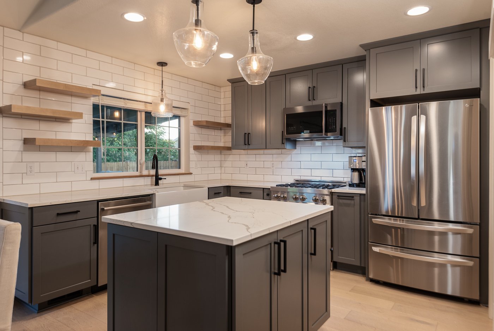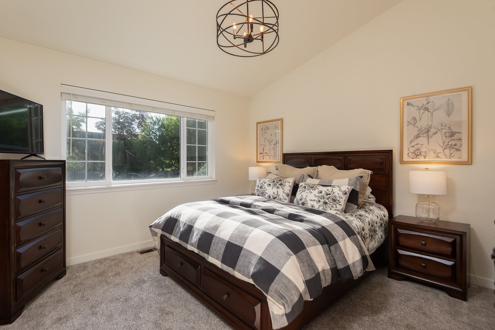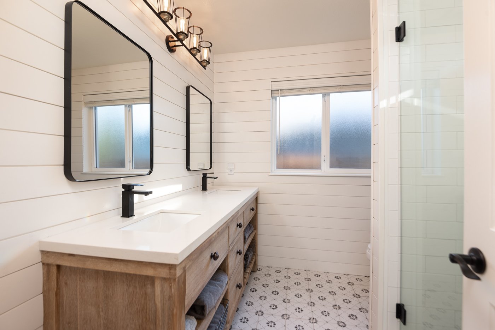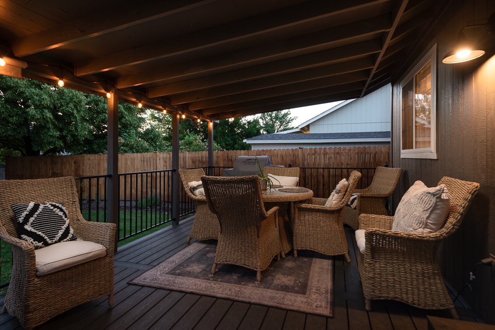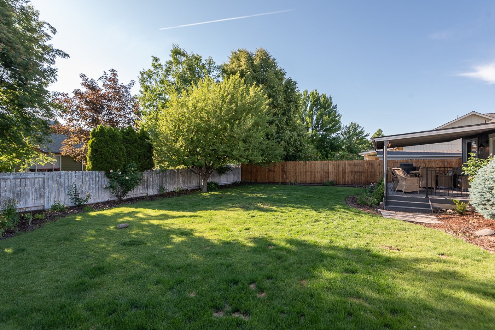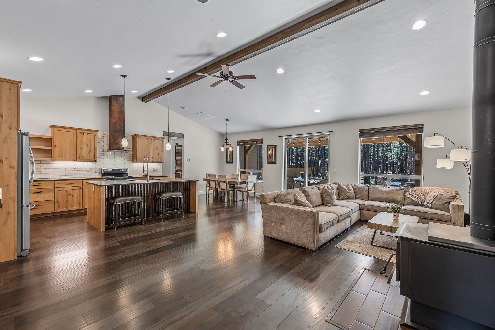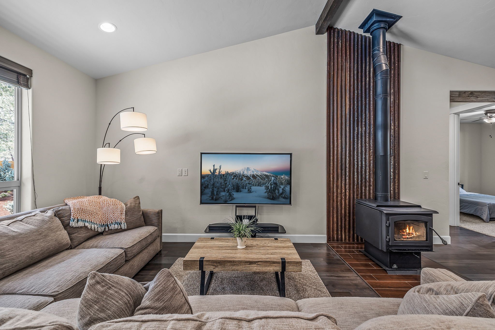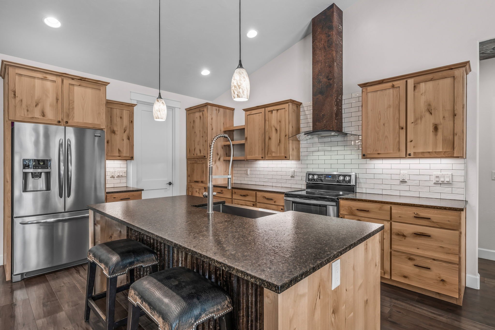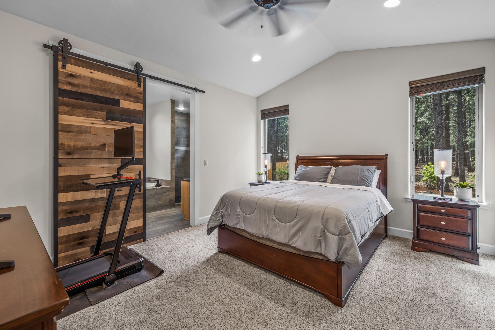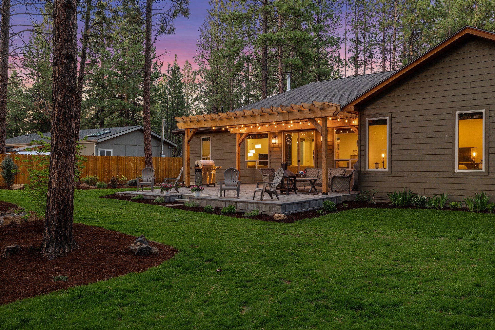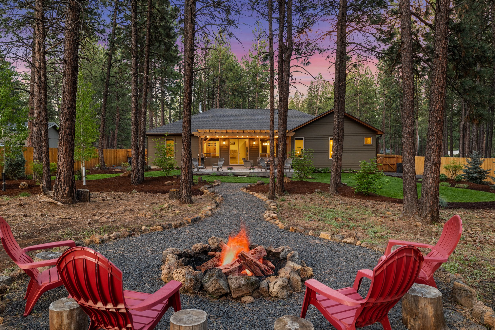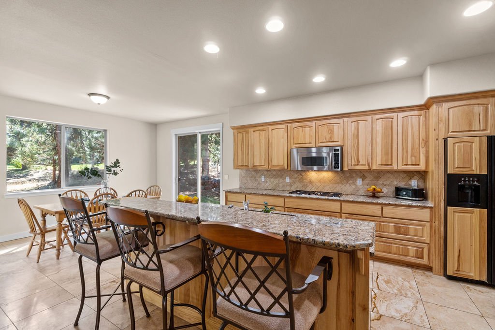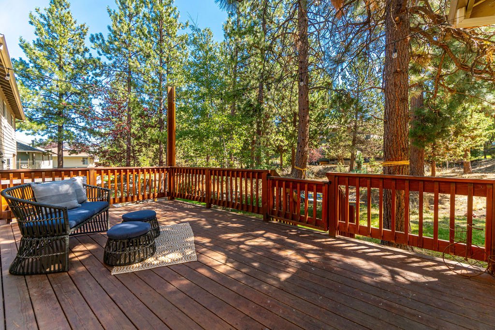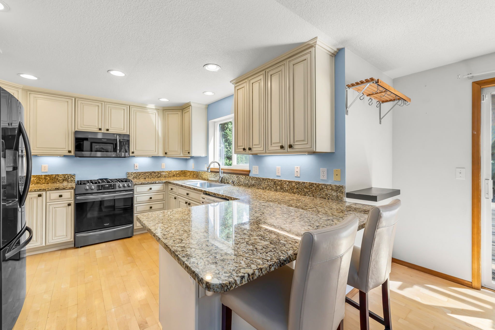This beautifully transformed home is nestled in the Tollgate community, surrounded by forest, offering the perfect balance of tranquility and access to amenities.
Stepping inside, you will feel immediately at home. The open concept kitchen has new cabinets and sleek granite counters. Dining area flows into the spacious great room with soaring windows and is anchored by stone encased fireplace. The unique, functional floor plan is ready to meet your needs, offering separation of living spaces, a primary suite on the main level and upstairs are two bedrooms, a suite and bonus room.
New lighting throughout highlights the entirely updated bathrooms, laundry room, new flooring, tile staircase, custom iron railings. Topped off with a new roof, exterior paint and doors.
Inviting backyard beckons you to enjoy comfy sitting areas, firepit and charming greenhouse. Tollgate offers sport courts, a pool, rec hall and multi-use trails and is minutes from downtown Sisters.
Listed by Laura Hughes with That Furrow Crew for West + Main Homes. Please contact Laura for current pricing + availability.

